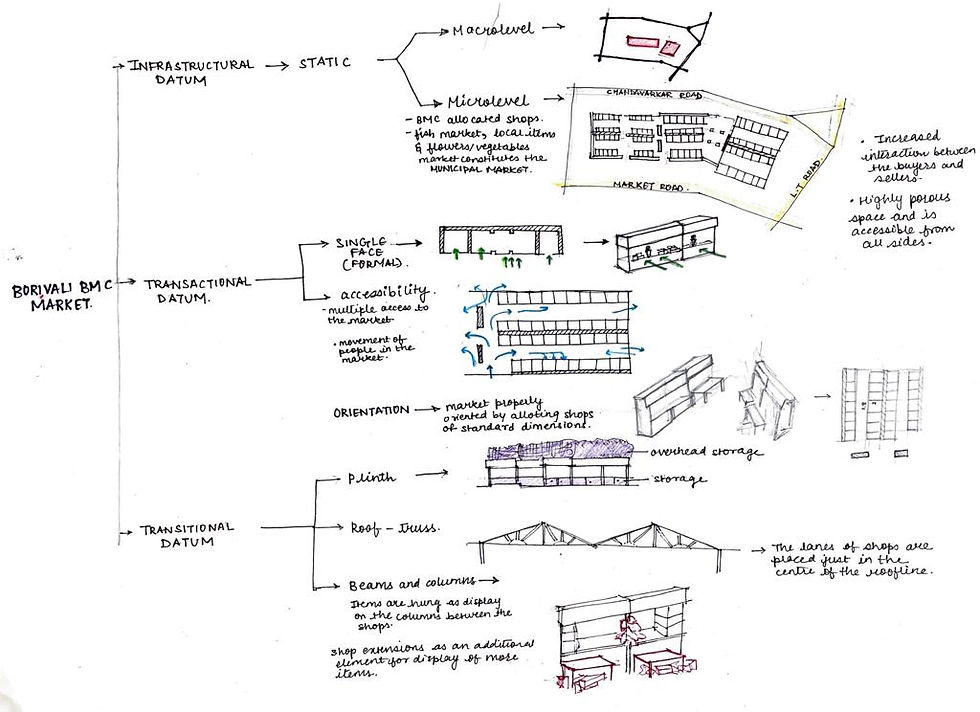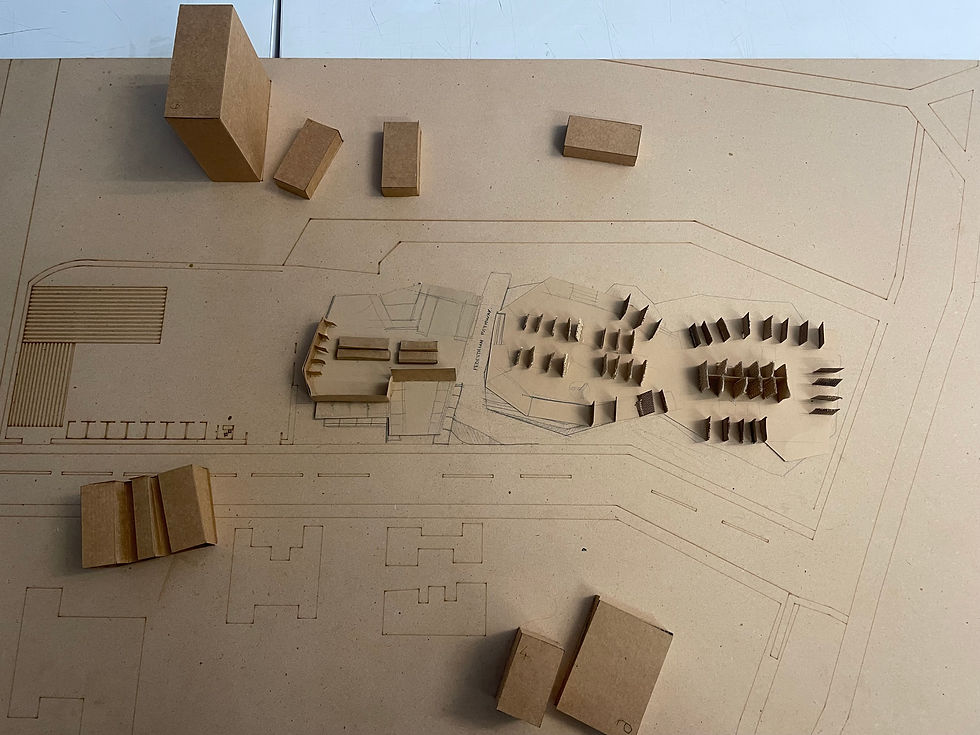GENEOLOGIES AND ONTOLOGIES
- a21shaurya
- Sep 16, 2023
- 4 min read
Updated: Dec 27, 2023
WHAT IS A MARKET?
COURSE:
The studio focuses on the question, ‘What is a market?’. It undertakes genealogical studies of key shifts on the structures of markets and their resultant typologies. Through an analysis of these shifts, the studio approaches a given swatch of city in Borivali West Mumbai at the intersection of various market conditions; the Borivali Municipal market, the hybrid conditions of malls and shopping centers and natural markets that have emerged as informal transactions. Through an ethnographic study of the different sections of this site, students arrived at relevant contemporary programme for markets. Through a process of diagraming and pattern analysis from the genealogical studies, students developed a spatial diagram for the new market condition. This diagram will be further detailed into an architectural strategy with material assemblies that produce a new aesthetic imagination for the market
CASE STUDY:
MANEK CHOWK
Manek Chowk is located between two monuments, the Tombs of the King and Queen of Ahmedabad, and is known for the various food stalls that are always occupied by people. The area has been transformed over the years where it was earlier used as an area for trade during the rule of the Mughals and in the 19th century became an important trading center for goods and textiles. Now the area is used as a food market, a vegetable market, and jewelry during different times of the day.
The place functions differently during different times of the day. An evident transformation is seen where in the mornings, the area is used for cattle grazing activities and vegetable market, it acts as a commercial street during the afternoon where the central plaza has jewelry shops and the edges of the roads are used as a parking space. The main area of focus is the Manek Chowk food market which happens in the evenings where stalls are set up for cooking and large outdoor seating spaces are arranged for the customers.
The built edge offers opportunities for trading and socializing. The people visiting the area are mostly pedestrians and not much vehicular movement is observed in the evening.
Unorganized vending activities cause congestion in movement and the shop extensions onto footpaths and streets reduce space for pedestrian movement.
MARKET ISOMETRIC VIEW:




SITE:
MUNICIPAL MARKET, BORIVALI

SITE TRANSACTIONS:

SITE PLAN:
With larger site context:

2. Detailed market plan (existing):

SITE SECTIONS:


SITE PROBLEMS:


1. Items are hung as display on the columns of the shops which causes visual barrier and so view of the shops in front are blocked and also too many people in a narrow lane moving gives a sense of congestion and over-crowdedness.

2. The area just adjacent to the local market is a place where the goods are stored in huge amounts. The goods are brought from the wholesalers in bulk and stored there. These are then sorted out and sent to the local vendors to sell in retail. The area is used for many purposes such as storing goods, cooking and is a home to the workers who live outstation but the area is not properly organized according to the needs of the people.

The entire market stretch does not have a space for pause/ seating space for the customers to rest for sometime.

The municipal market of borivali is an area of chaos and occupied by people of all age group during all times times of day. The shops are given a standard dimension of 1.8 m by 2 m and the shop have additional extensions. These extensions causes hindrance in movement hence reducing the pedestrian walkability.

This is a place on the outside of the market where the vendors cook food and hang clothes in the area used for segregating the wholesale potatoes.

This area is used for the storage of vegetables which the workers use for their daily consumption. The area has a small canteen and a fridge both placed in one small corner of the stretch. This space is occupied by the workers as a utility space as well as their resting space.
SITE OPPORTUNITIES:
The market should have shops having a demarcated area for selling i.e no extensions to be added to the shops which will increase the walkable area between the lanes hence reducing over crowdedness and congestion.
Enough storage spaces to be given to all the shops so that the goods are in good condition and there is no need for them to add on the extensions for storage or display of items
Making a space for pause for the customers who enter this marketplace or creating a small scale community gathering space where all the vendors can meet up during the lunch hours and talk for sometime.
Every shop should have standard heights of storages and selling spaces and no other additional items should be hung so there will be a clear visual image of how the market happens in the front areas of the lane.
Sell goods online as well where they will get extra profit than usual and shops will have enough space to accommodate all the items in bulk.
The area outside the market where the potatoes and garlic is stored can be infrastructurally developed where the people/ workers can live properly in the allocated areas and the areas can be distributed as cooking, staying and working zones.
SPECULATIONS: PEOPLE

The vendors are people from all age groups and they have regular customers buying from them.
The customers are usually the middle aged and the elderly people who buy groceries offline. The youngsters buy items online as they don’t need to go the the market as they get instant home delivery. Whereas the elderly people buy items physically where they have a variety of options to choose from and get the best quality available.

SPECULATIONS: PROGAMS

As the area outside the local municipal market is occupied by the workers for segregation the wholesale items and making them ready to sell it to the retail vendors, the area is used as a multifunctional space which accommodate activities such as storage, workspace, cooking and sleeping.
PROGRAM:
Reorganizing the entire space by classifying areas for specific purposes. A proper area for cooking.

FOCUSSED GROUP DISCUSSION:


ARGUMENTATIVE QUESTION:
How can the municipal market be designed in such a way that it seamlessly becomes accessible providing multiple access/entry points thus interacting with the immediate city.
Also thinking of the market to be a community space rather than it being a space of consumption by providing visual access and porosity to the hard edge of the market.
Ground Floor Plan

Long Section

Cross Section:



ROOF VISUALIZATION:


SPACE VISUALIZATION:

MODEL:





Comments